简介:设计机构 I Designer Department:居上软装设计
项目地址 I Project address:江苏苏州 ·海和云庭
项目风格 I Project style:现代简约
面积 I Square Meters:143㎡
设计师 I Designer:徐秋燕
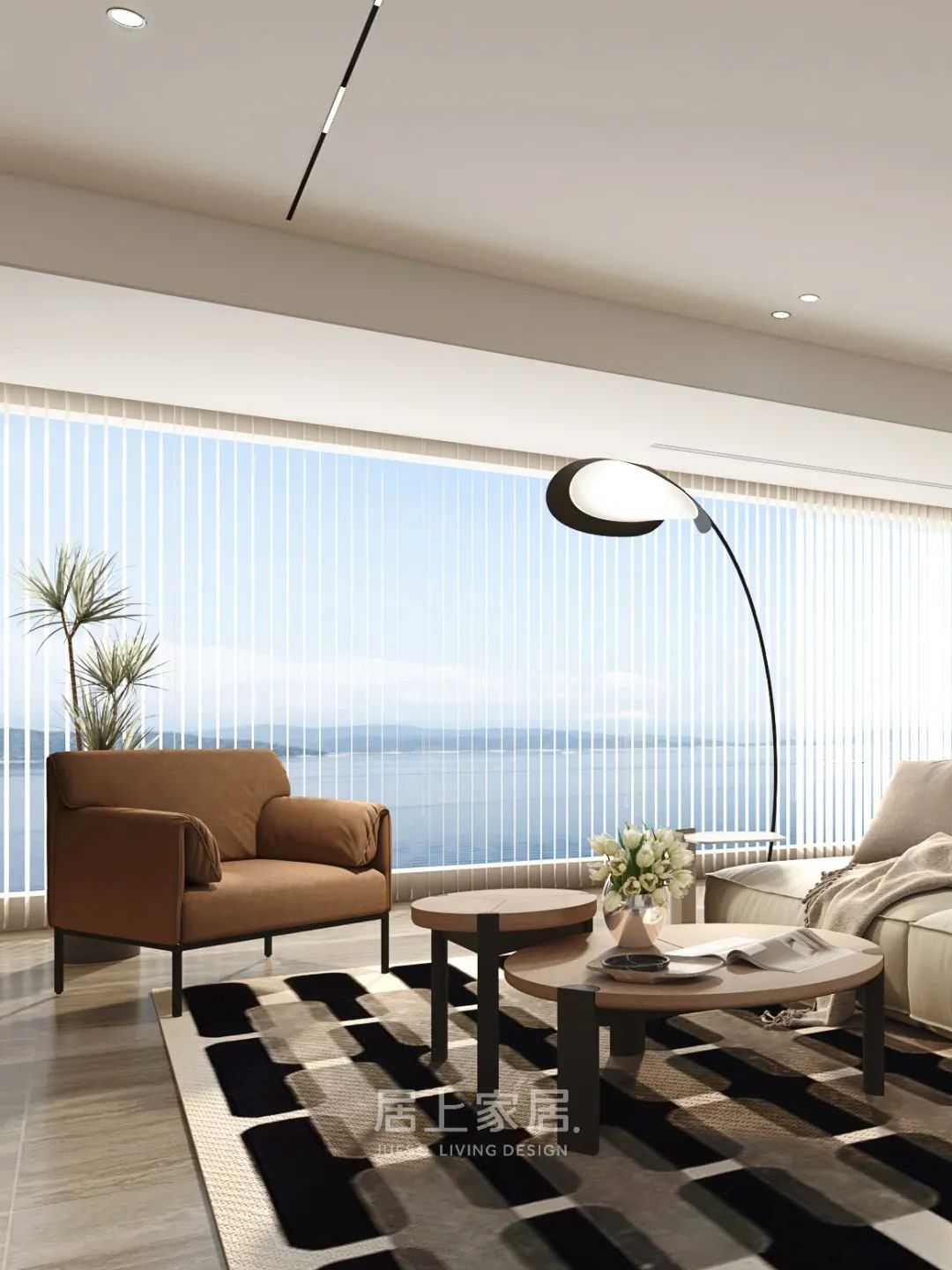
JUESO ¢ D E S I G N⊙
# 聆 #
❧设计·成就品质生活
属于人的空间是带着精神气韵的。借助色彩之间的相互协调,使用不同材质的组合方式,让自然的向度得以合适的彰显。
The space belonging to people is full of spiritual charm. With the coordination of colors and the combination of different materials, the natural dimension can be appropriately highlighted.
• 01
LIVING ROOM
客厅
-
春夏更替的时候
世界细小的变化
从远处提醒我
我们生活的地方
要有一个
“镶嵌体”——
开放、自由、浪漫至极
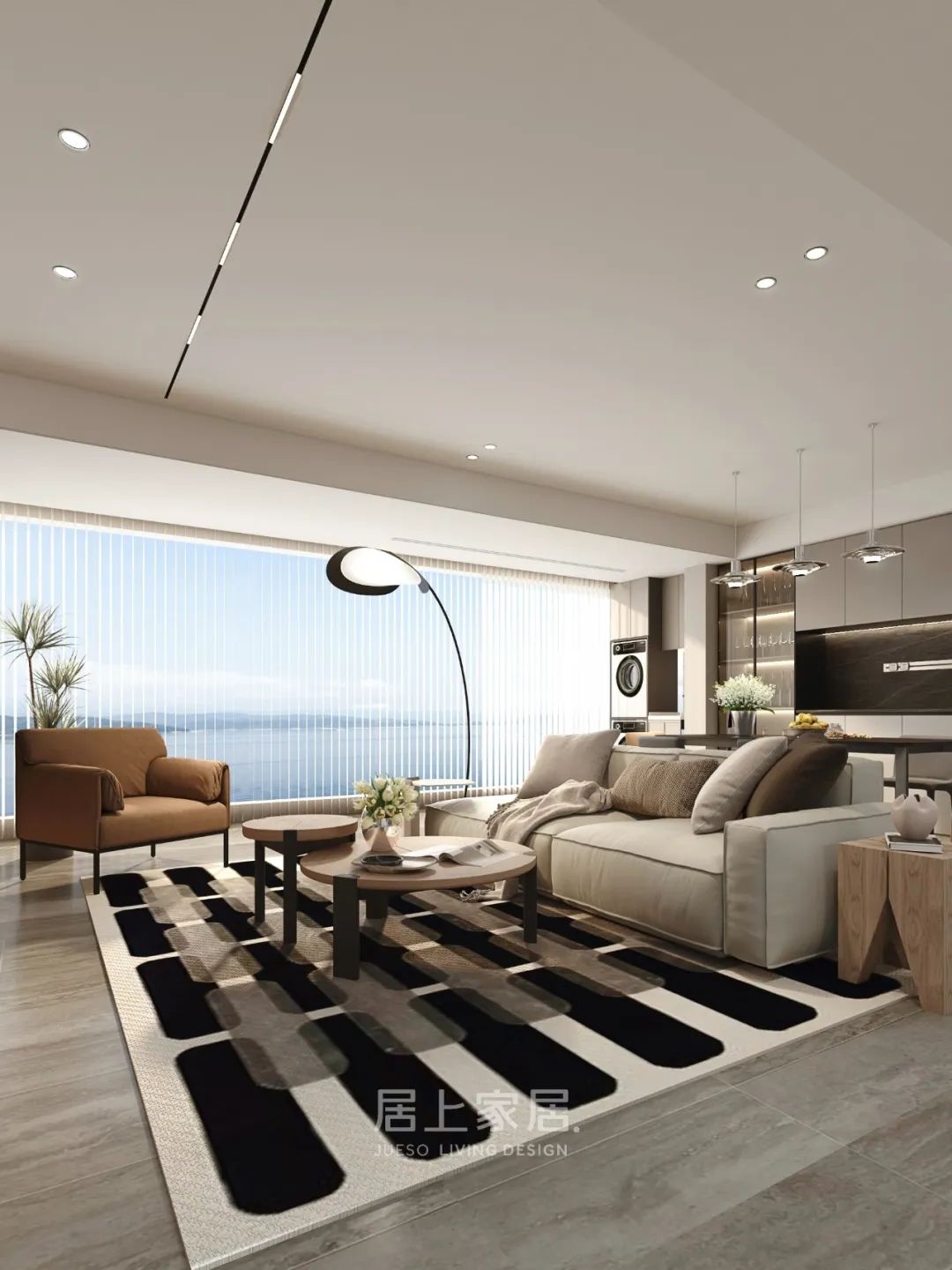
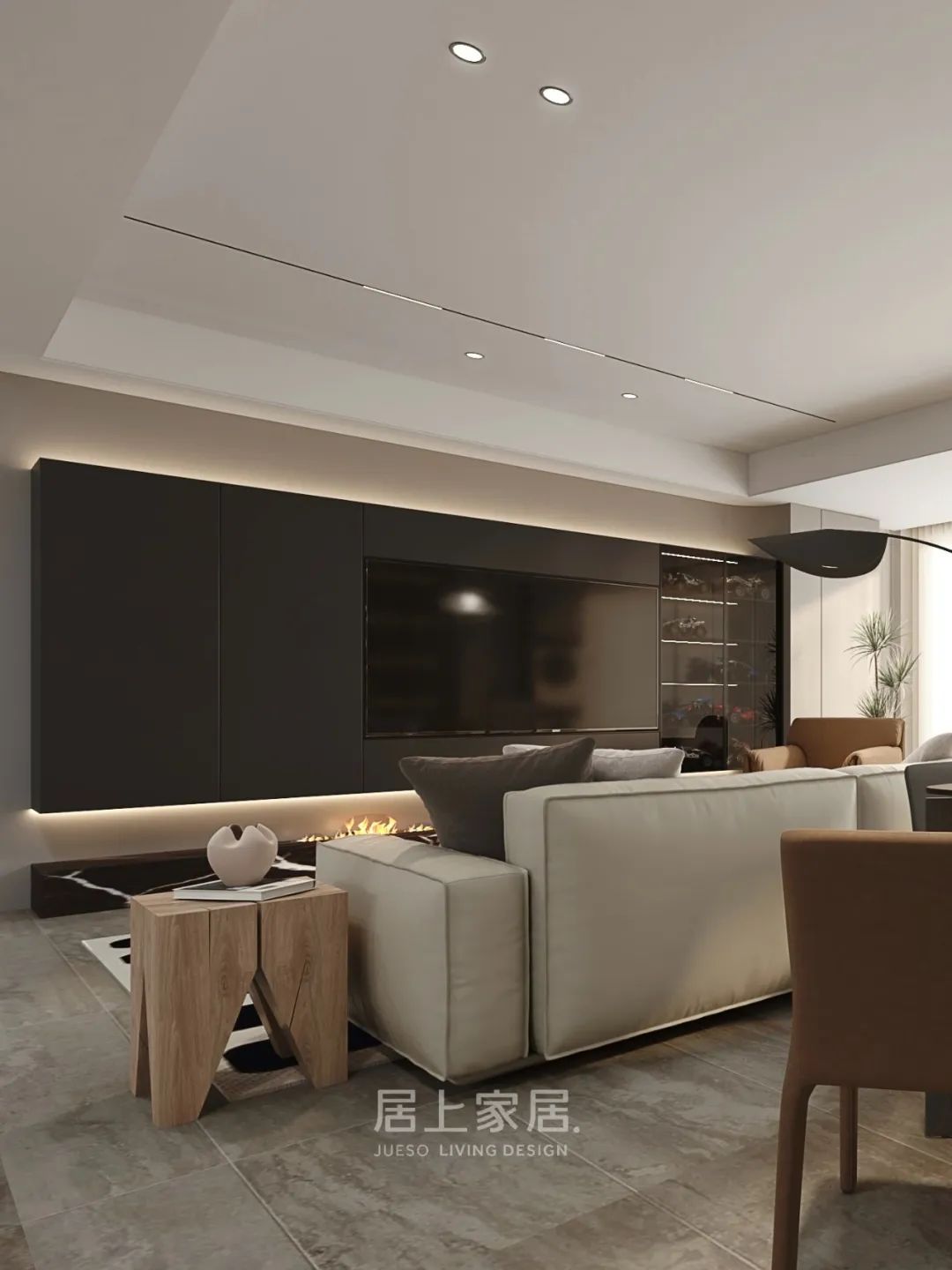
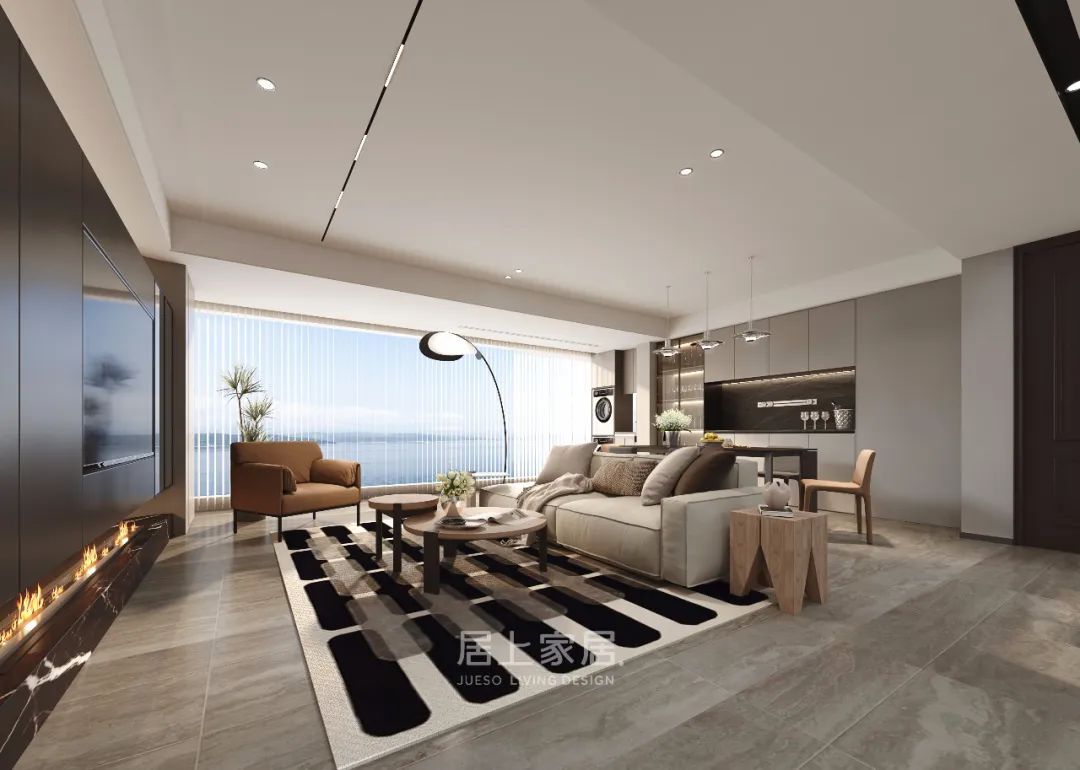
充满质感的浅灰色总是能给空间带来宁静高级的氛围感,配合不同质感的饰品、简约造型的电视背景墙,再加一点灯光的灵动性,让家居轻盈又时尚。
电视背景墙做黑色哑光效果,一整面形成一个整体,与黑色的大理石壁炉相呼应,造型简洁却不乏储物。
The light gray full of texture can always bring a quiet and high-level atmosphere to the space. With the accessories of different texture, the TV background wall of simple shape, and a little light flexibility, the home is light and fashionable.
The TV background wall has a black matte effect, forming a whole with the black marble fireplace. The shape is simple but there is no lack of storage.
• 02
RESTAURANT
餐厅
-
以手的触碰为隐喻
在空间中逐步演绎
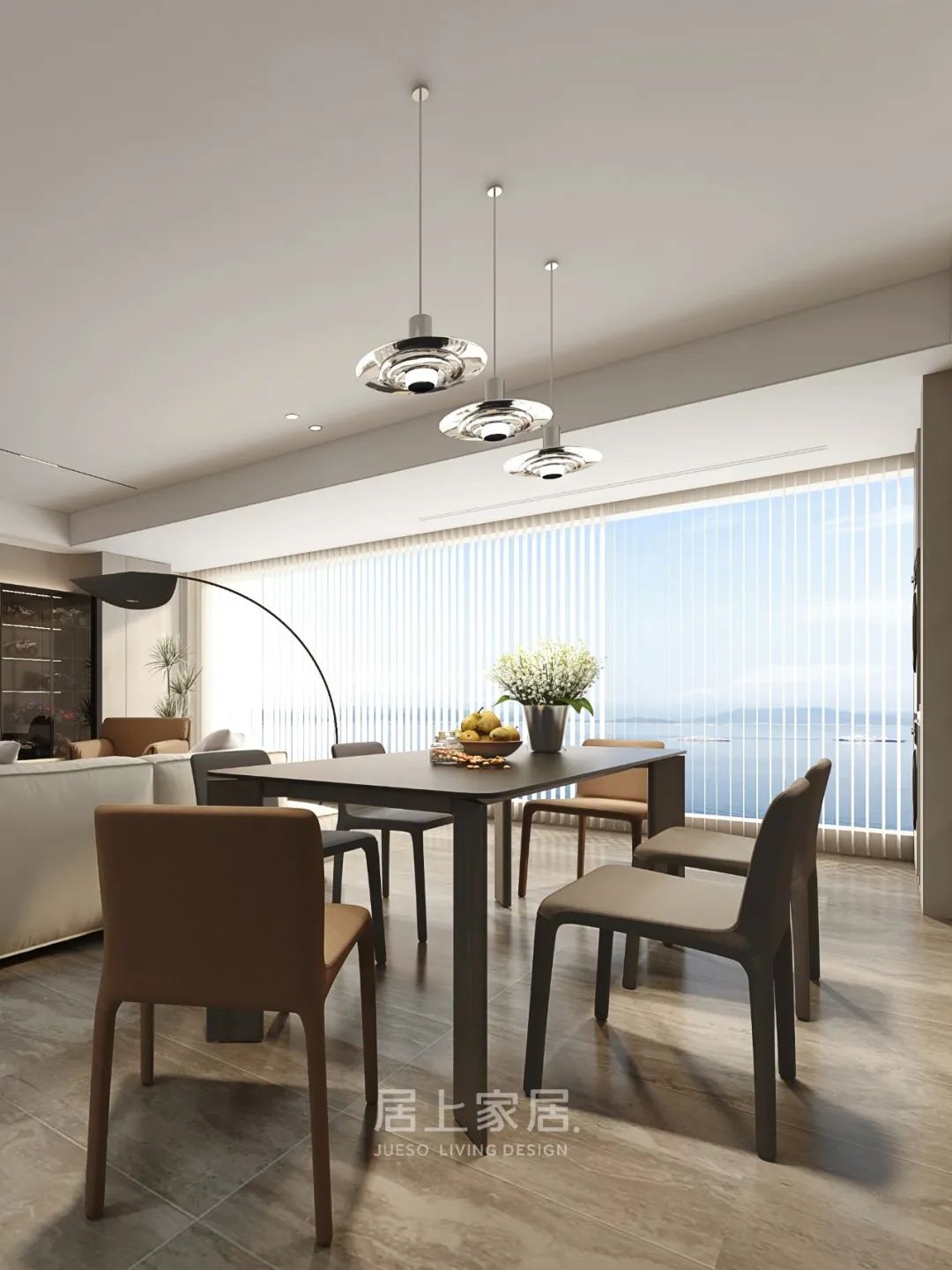
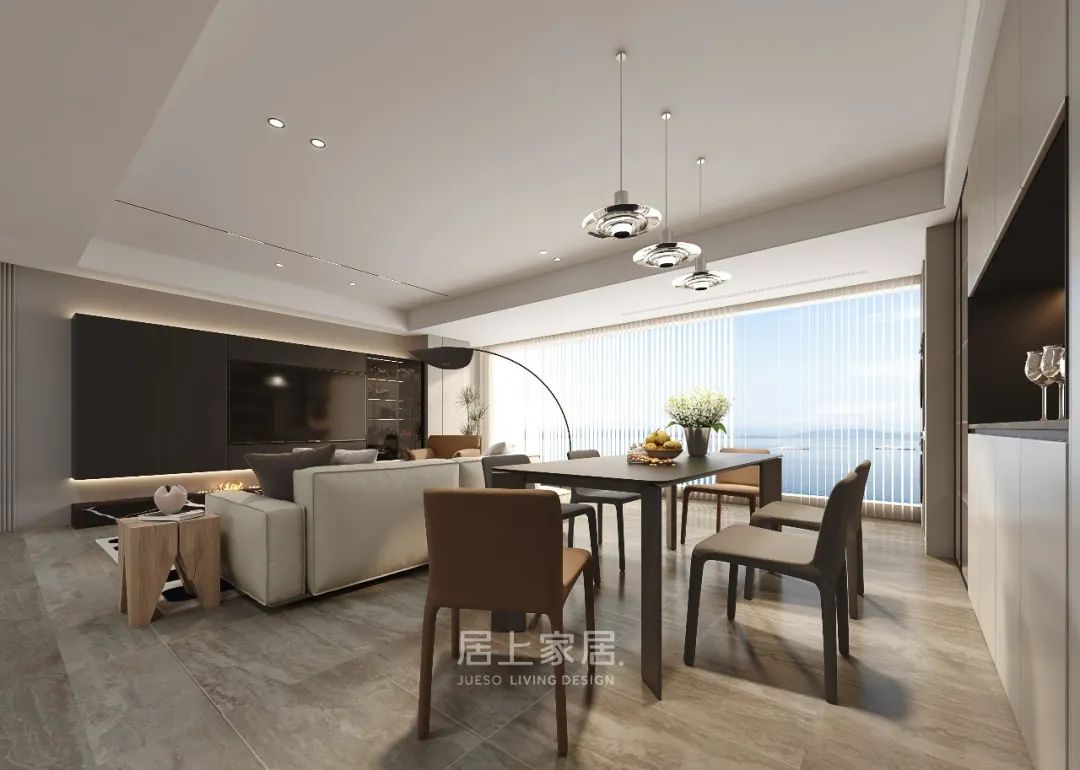
餐厅与客厅在同一空间,让餐厅氛围更加轻松活跃,侧面做一整面落地窗,屋外风景尽收眼底。
The dining room and the living room are in the same space, which makes the atmosphere of the dining room more relaxed and active. A whole floor to ceiling window is made on the side, giving a panoramic view of the outdoor scenery.
• 03
KITCHEN
厨房
-
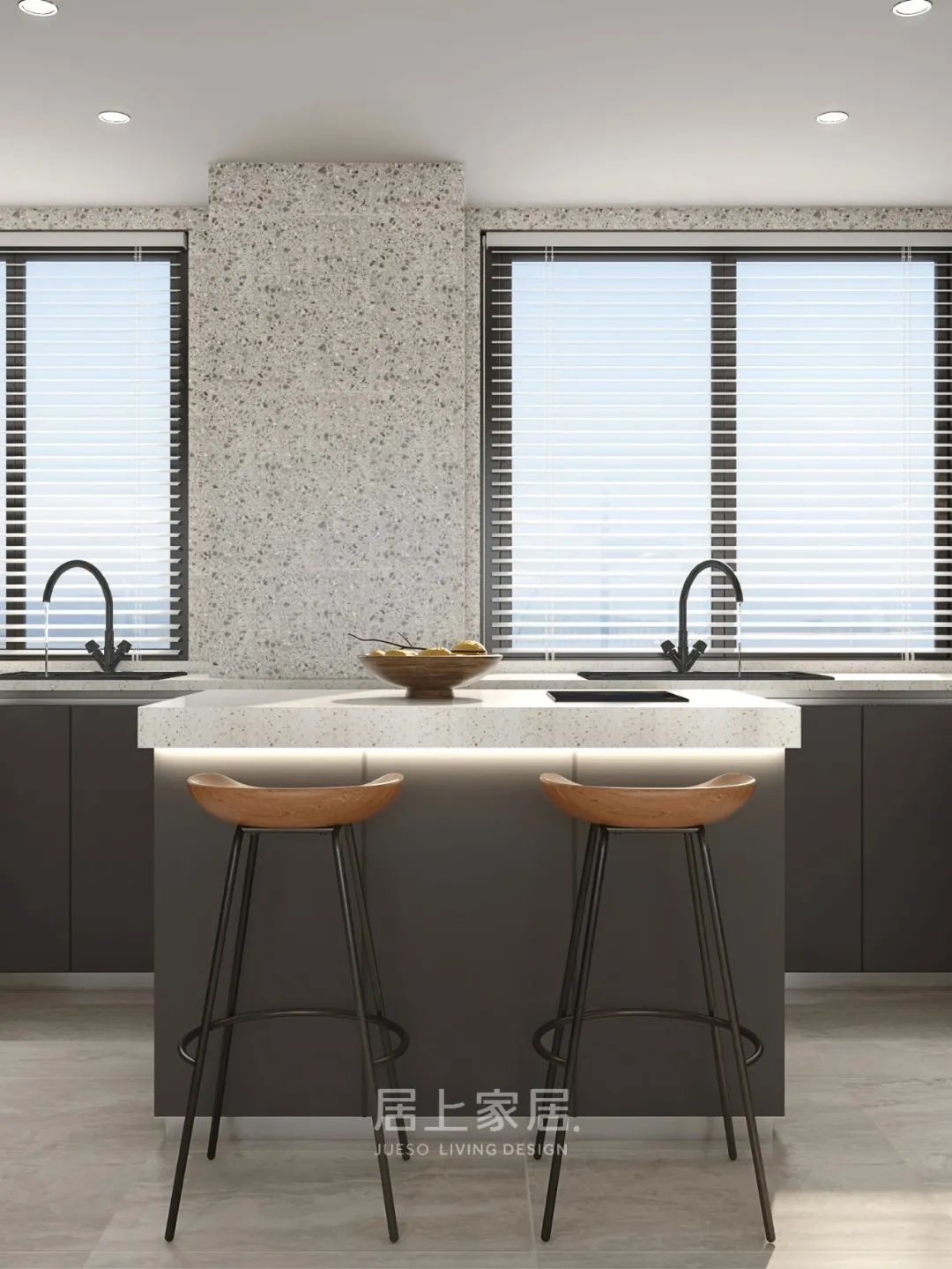
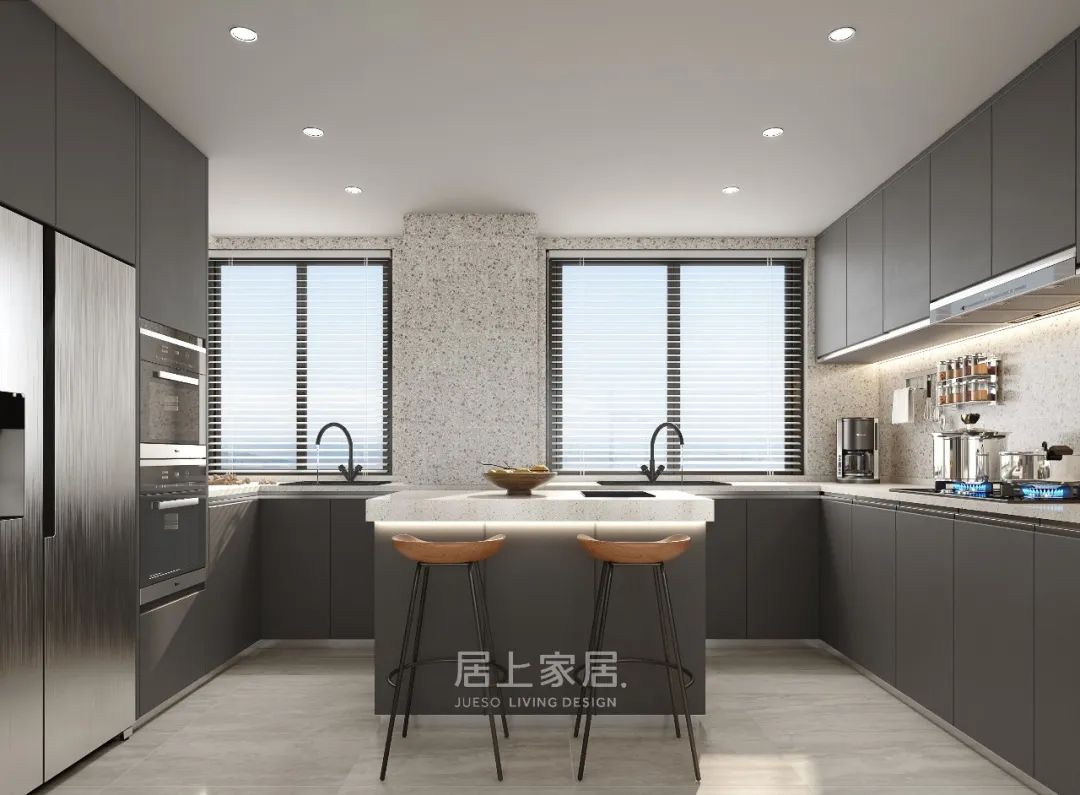
厨房以一个U型的操作台展开,黑与白的色彩搭配永远是经典,再添以温润的木质调和。
中间做岛台设计,空间功能无形中被划分开来。便于日常操作的同时,岛台可以是一个小型餐吧或者品酒台使用。在高脚吧台椅的点缀下,又多了份摩登的意味。
The kitchen is unfolded with a U-shaped operation desk. The color matching of black and white is always classic, and the warm wood is added.
In the middle, the island is designed, and the space function is divided invisibly. While facilitating daily operation, the island can be used as a small dining bar or wine tasting table. Under the decoration of the high foot bar chair, there is a more modern sense.
• 04
BEDROOM
卧室
-
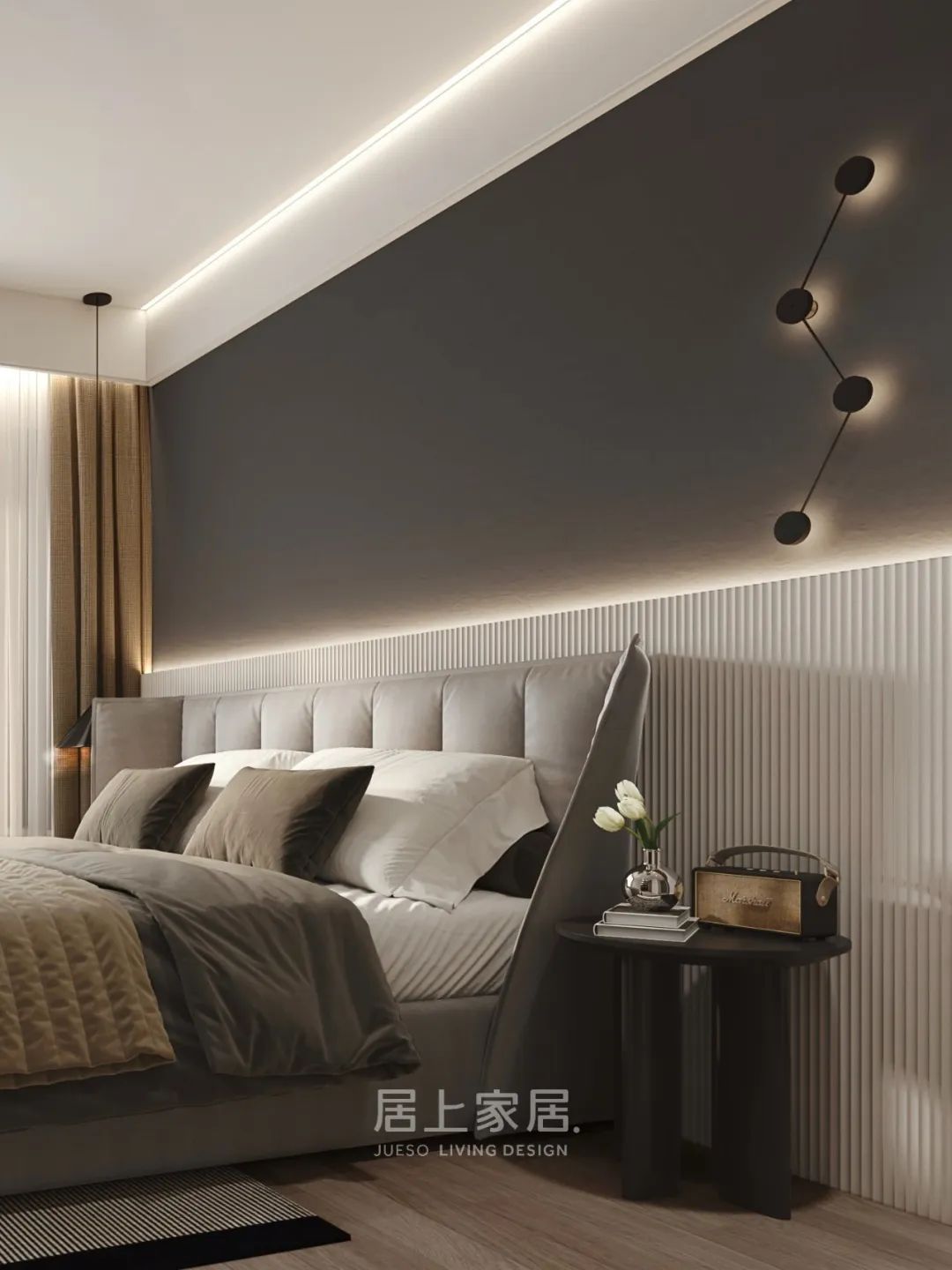
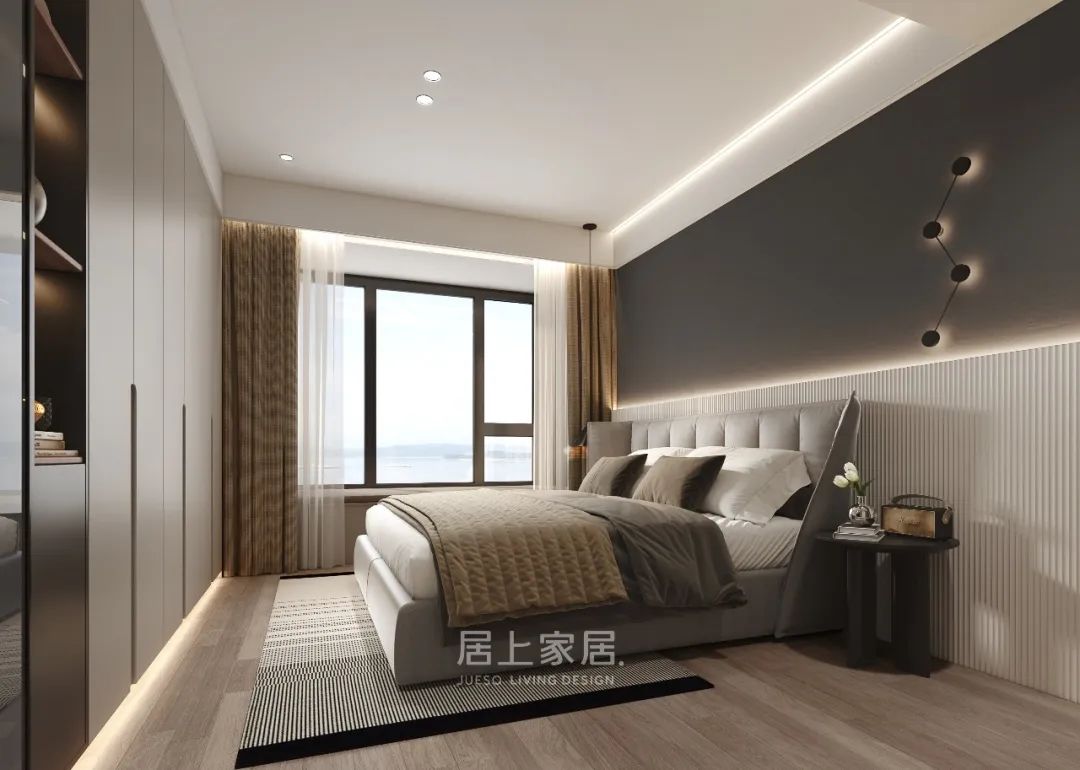
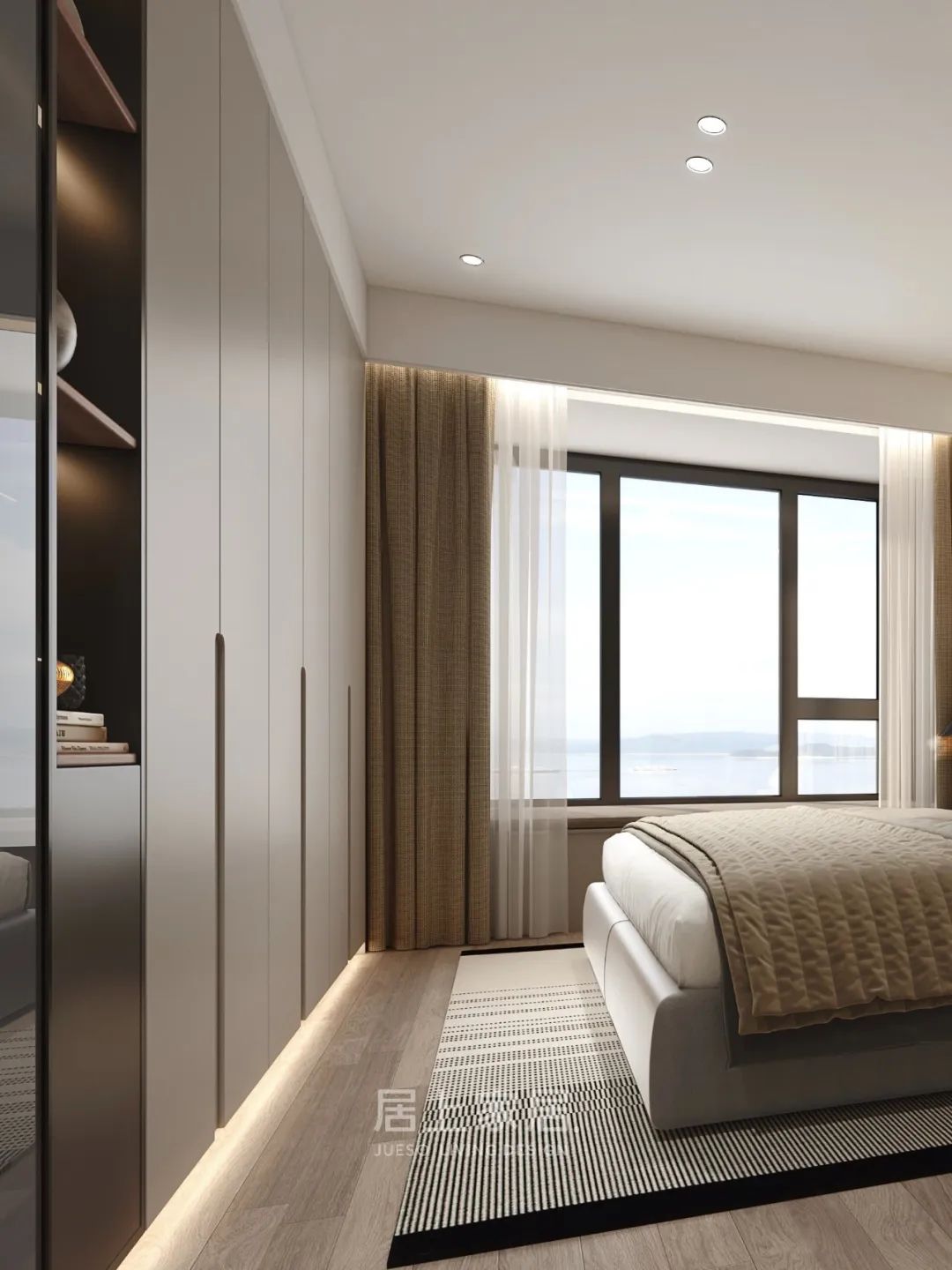
卧室空间整体简洁明亮,木质元素的搭衬完美调和了灰调带来的清冷感,在彰显自然与原生态的同时,为空间注入温馨气息,提增休憩画面的柔和暖度。
The bedroom space is simple and bright as a whole. The wooden elements perfectly blend the cool feeling brought by the cement ash. While highlighting the nature and the original ecology, they inject a warm atmosphere into the space and increase the softness and warmth of the rest picture.
• 05
PLANE DESIGN DRAWING
平面设计图
-
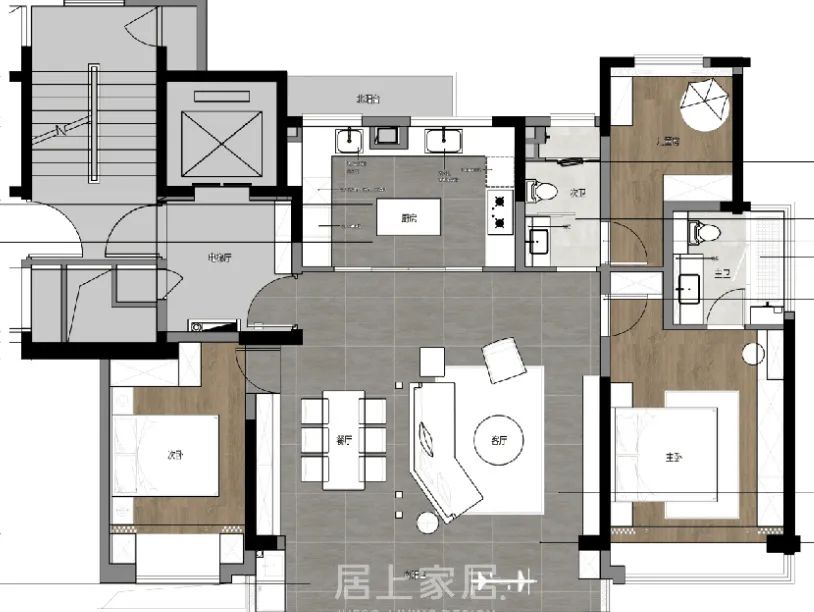
设计机构 I Designer Department:居上软装设计
项目地址 I Project address:江苏苏州 ·海和云庭
项目风格 I Project style:现代简约
面积 I Square Meters:143㎡
设计师 I Designer:徐秋燕