简介:设计机构 I Designer Department:居上软装设计
项目地址 I Project address:苏州 · 苏河鹭鸣
项目风格 I Project style:现代简约
面 积 I Square Meters:135㎡
设 计 师 I Designer:黄梦媛
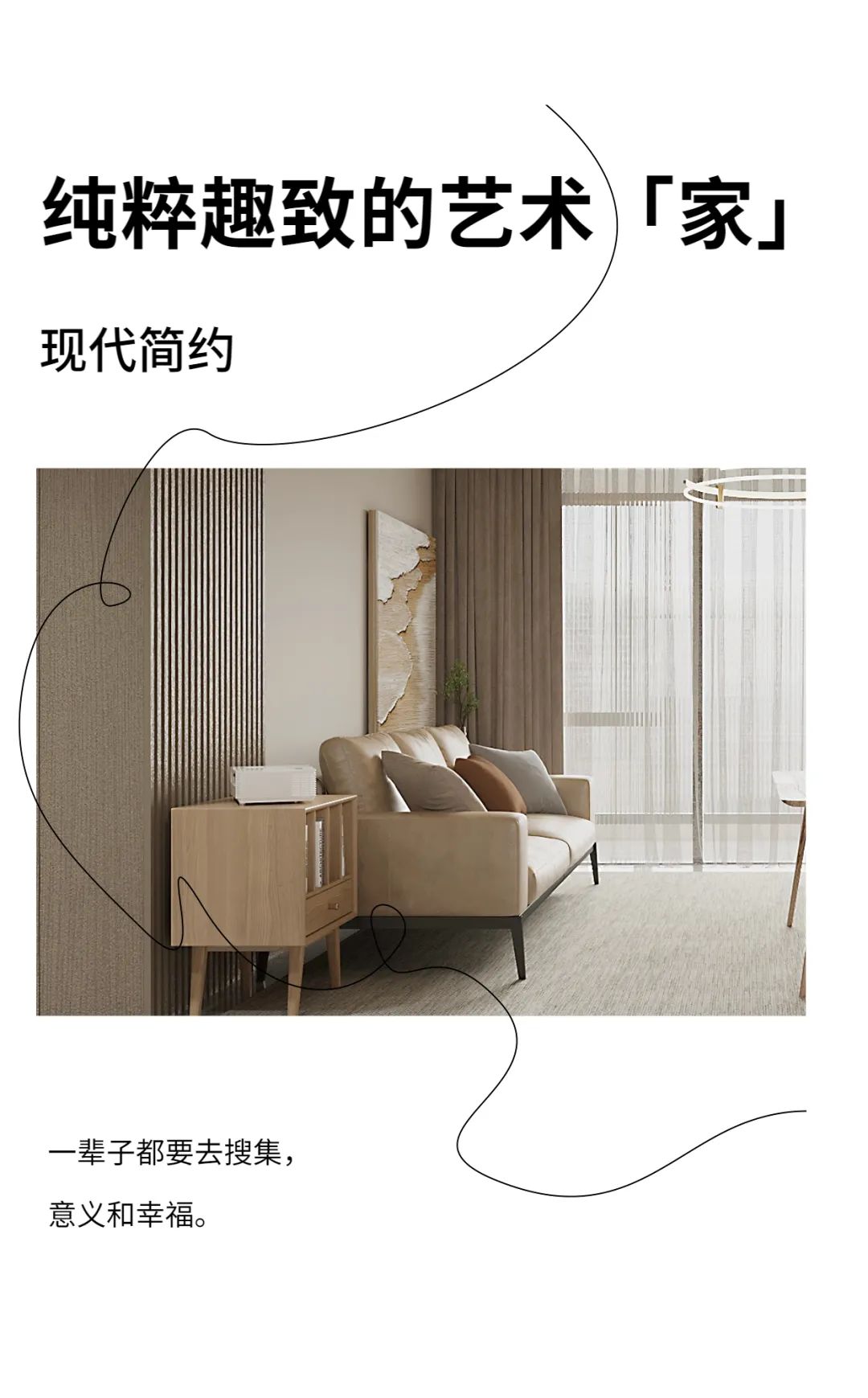
JUESO ¢ D E S I G N⊙
# 朴 #
❧设计·成就品质生活
跋涉于岁月的起起伏伏,倾听生命存在的根据。家居搭配的多种可能,期待它们发生更多奇妙的化学反应。
本案业主喜欢简约的空间形体,纯粹的空间更具有包容性,这漫漫生活变化其中,乐此不疲。
Walk through the ups and downs of the years and listen to the basis of life. There are many possibilities for home collocation, and we expect more wonderful chemical reactions to occur.
The owner of this case likes the simple space shape, and the pure space is more inclusive. He is always happy with the long life changes.
• 01
LIVING ROOM
客厅
-
简洁有序的分块处理,
优化空间视觉效果,
以板块、线条的结构造型做沙发背景。
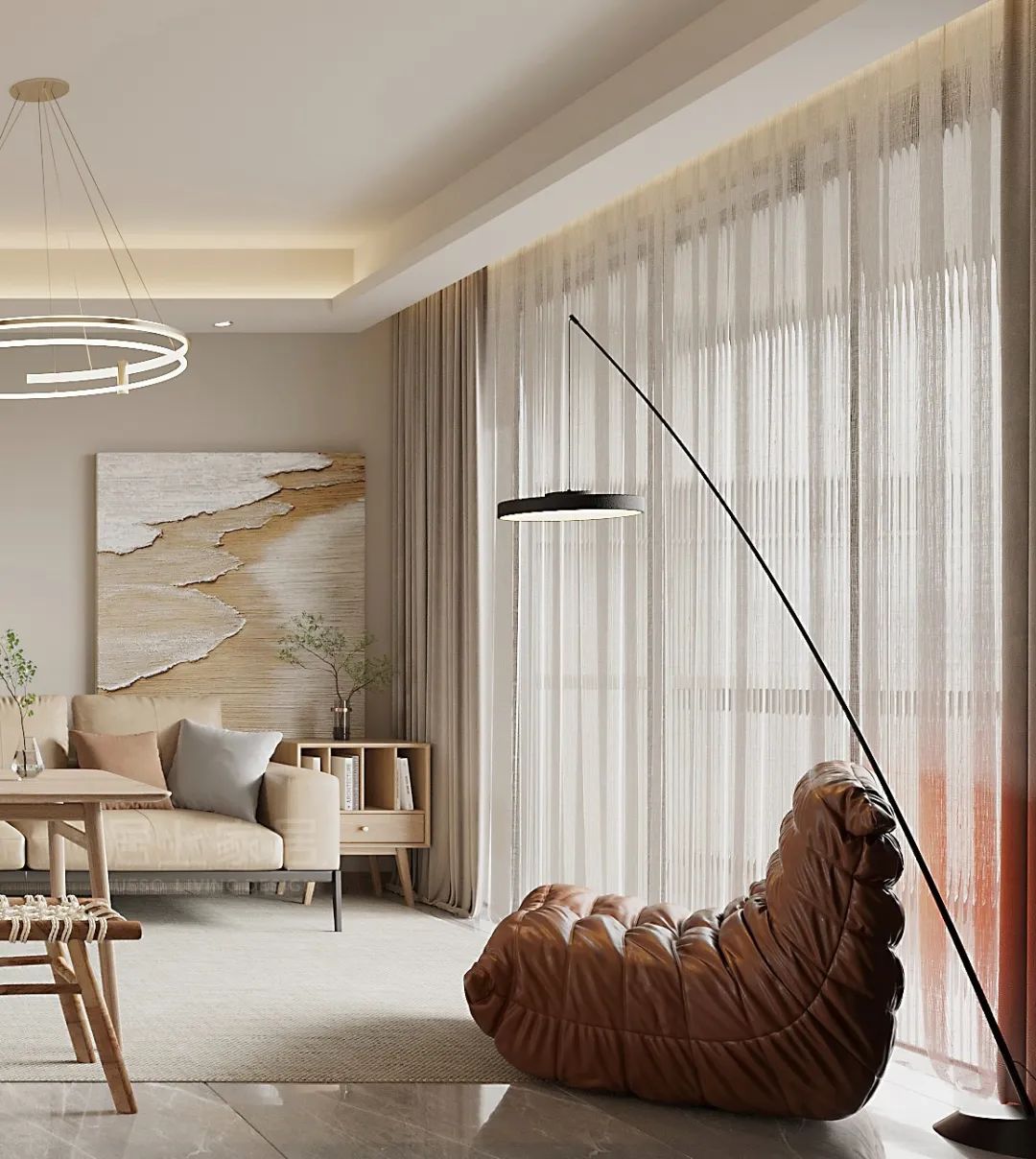
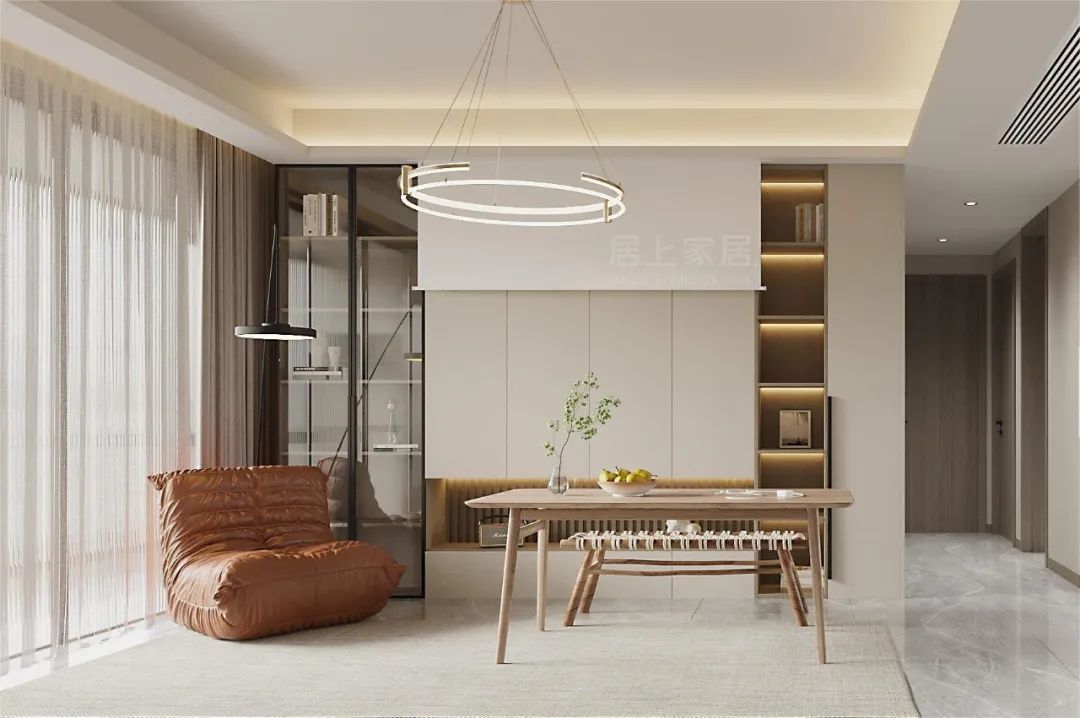
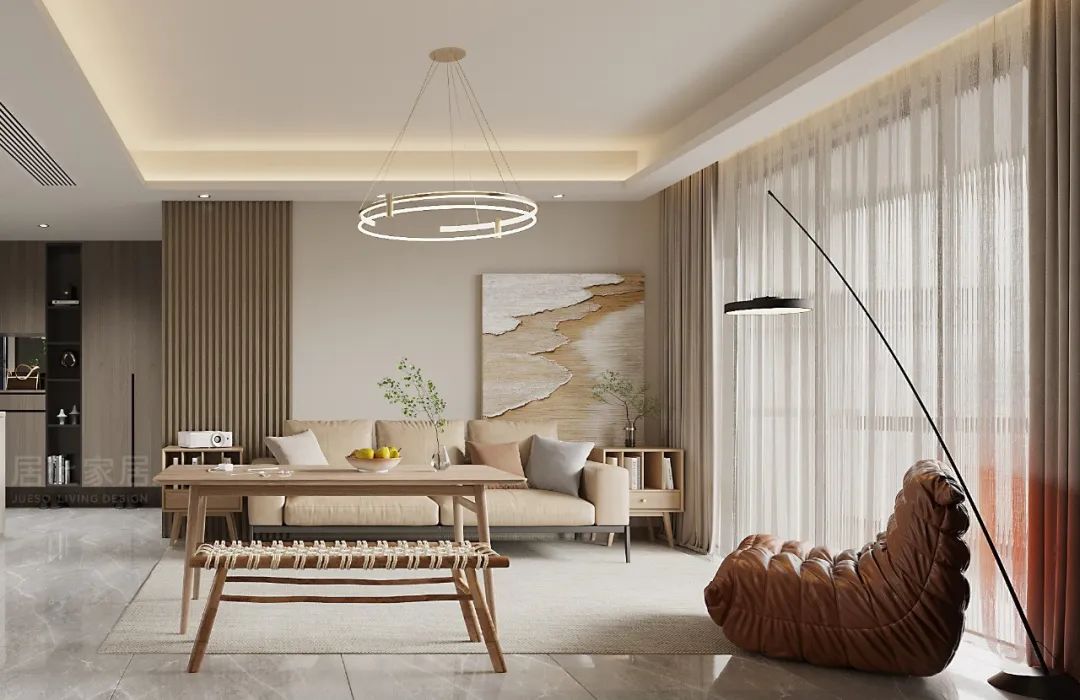
减少功能区间的物理隔断,
代之以结构、层次上的感官调配。
空间导向作用加强区域仪式感,
客厅、餐厅、玄关之间各有姿态。
Reduce physical partition of functional area,
Replace it with sensory deployment on structure and level.
Space oriented role enhances the sense of regional ritual,
The living room, dining room and porch have their own postures.
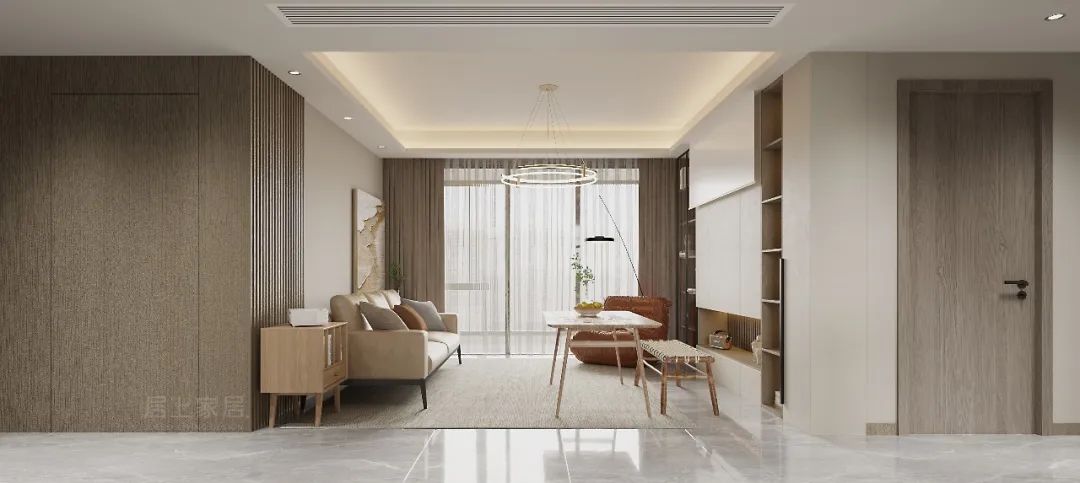
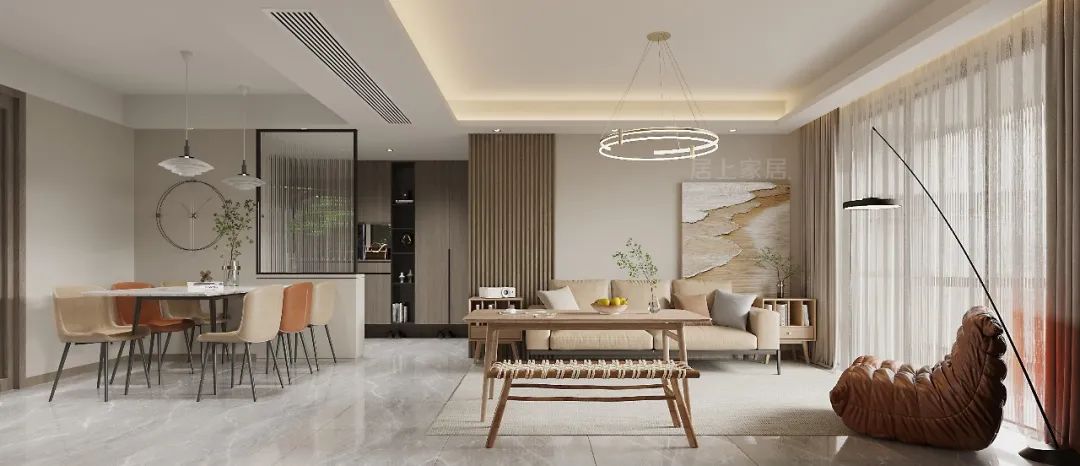
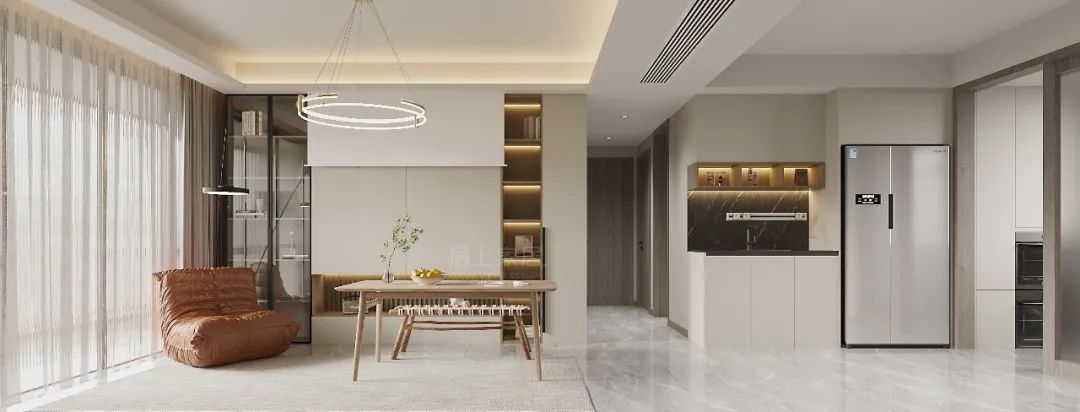
以木色为空间主要色彩,
其间加入些许橙色、咖色提升视感的层次丰富性;
运用对称美学优化空间结构,
并处理好体块间的衔接。
Take wood color as the main color of the space,
Add a little orange and coffee color to enhance the level richness of visual sense;
The symmetry aesthetics is used to optimize the spatial structure and deal with the connection between the blocks.
• 02
RESTAURANT
餐厅
-
空间色彩与软装家具互动有致,
雅致的餐厅多了份跳脱的高级感。
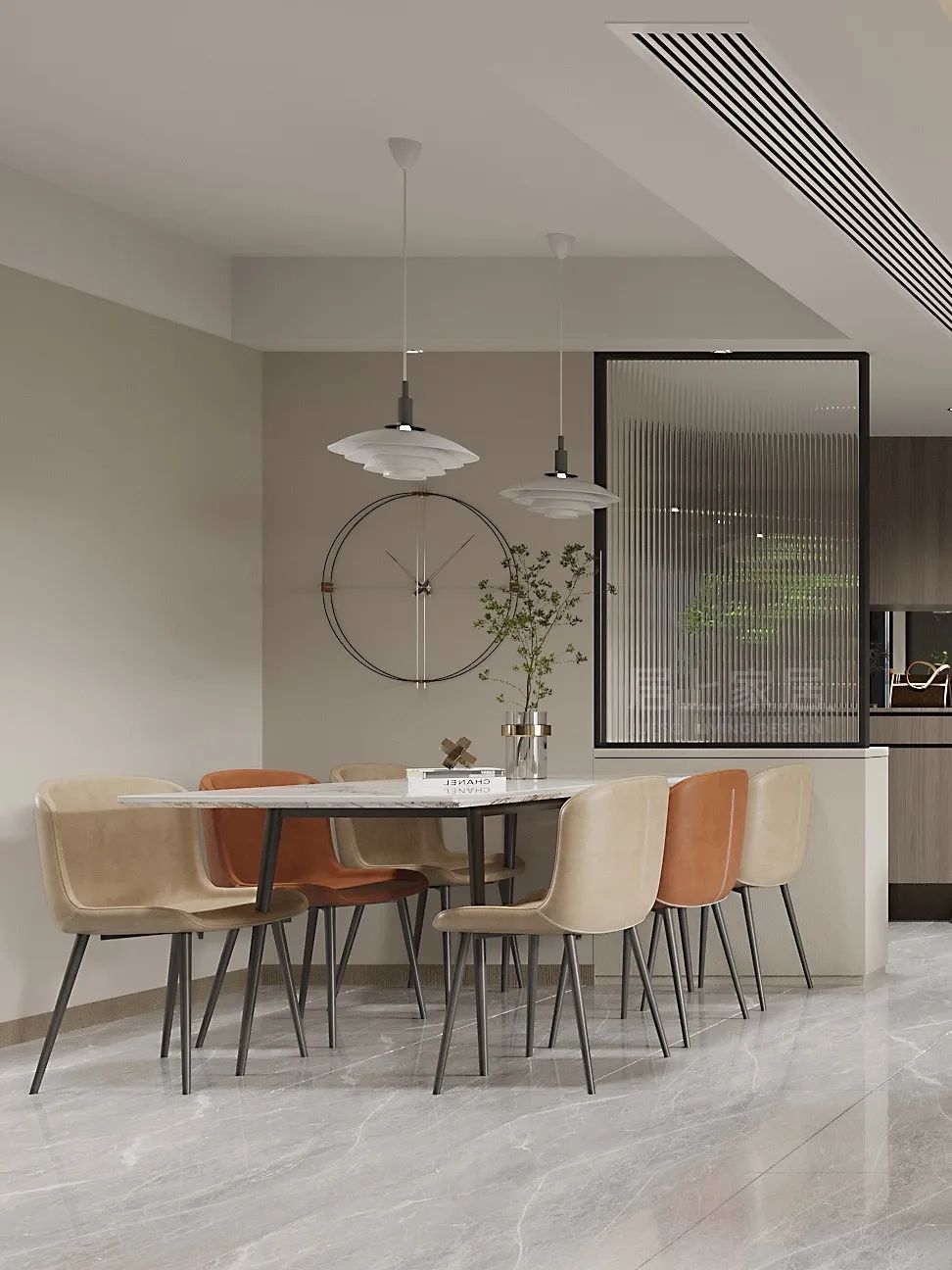
用餐空间整体开阔舒适,
营造了空间仪式感。
餐桌与客厅、玄关在同一空间,
交互性极佳,让人倍感舒适,
仿佛主人正沉浸在与家人的聚会之中,
闲谈话语间品味亲情的香浓。
The dining space is spacious and comfortable,
It creates a sense of space ritual.
The dining table is in the same space as the living room and the porch,
Excellent interaction and comfort,
It seems that the host is immersed in the party with his family,
Taste the fragrance of family love between small talk.
• 03
BEDROOM
卧室
-
家居的配置从来就不是唯一项选择,
其间的潜流和动机只不过是个体的观念,
合乎屋主生活方式的那便是合理的。
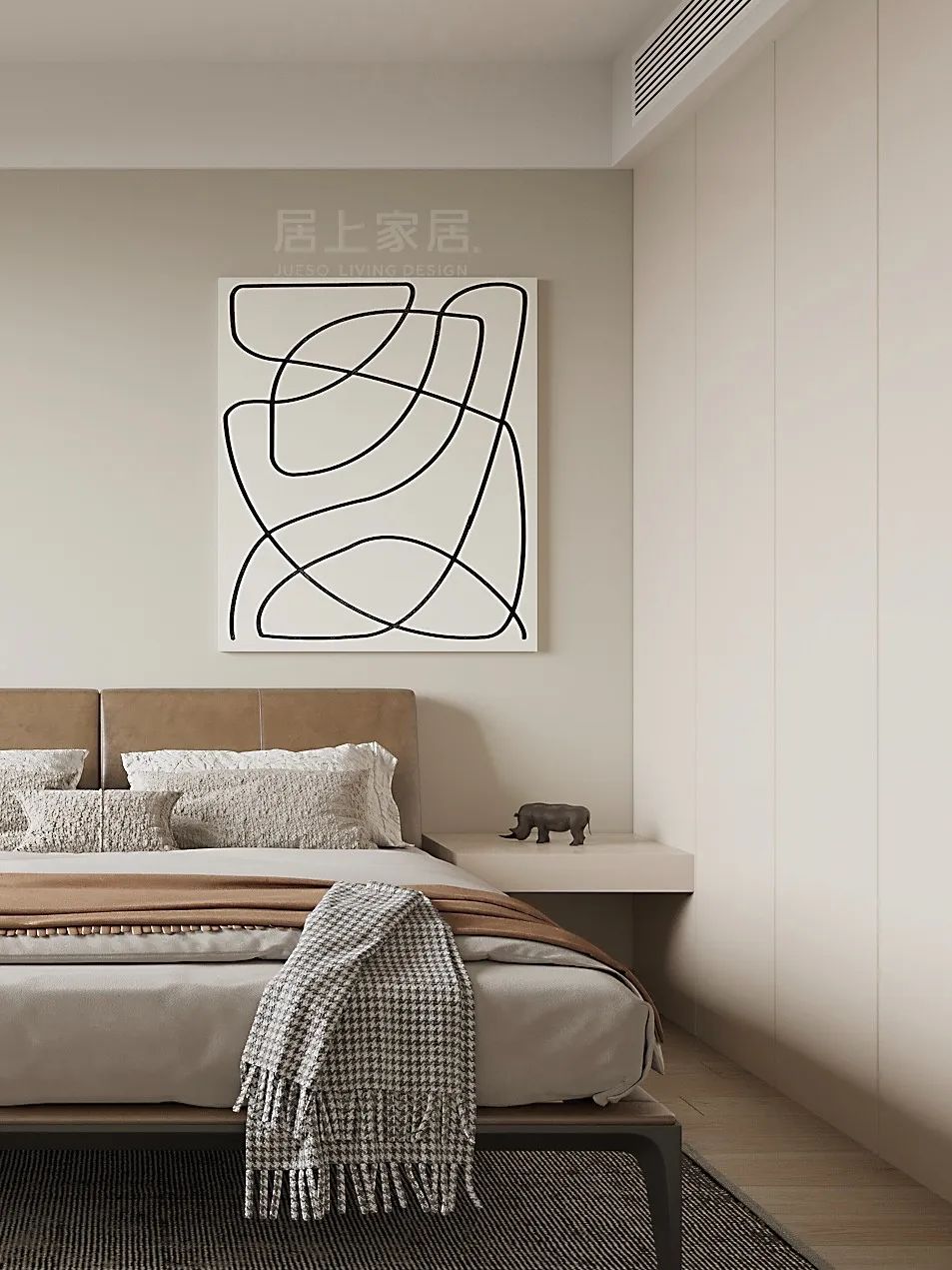
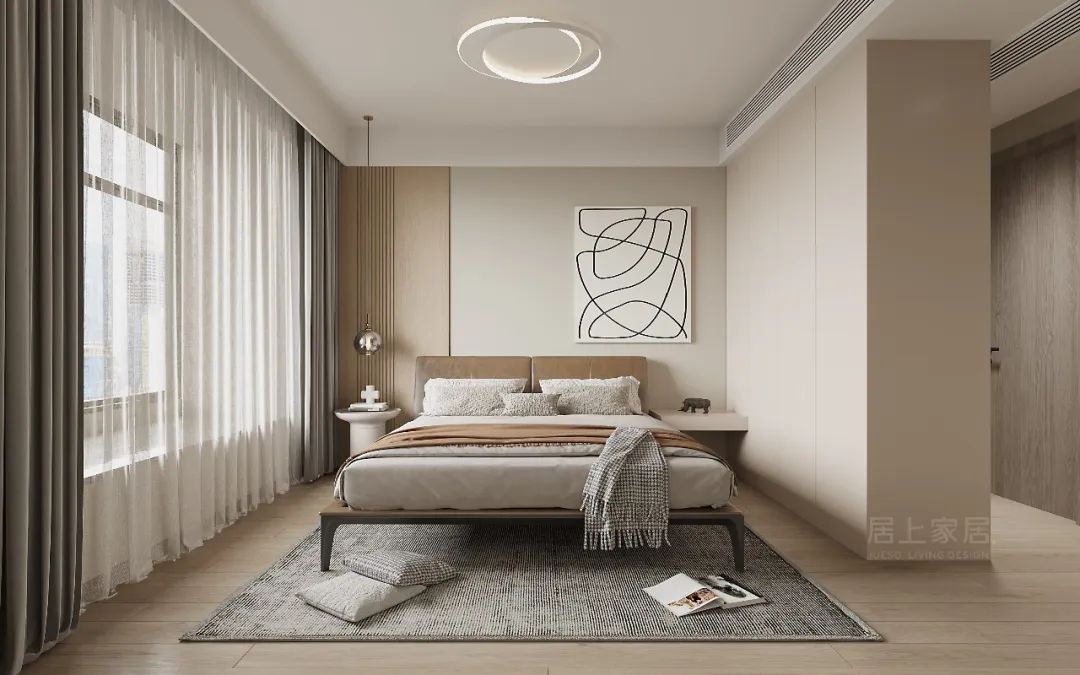
主人的私属空间,
充分考量了日常生活场景的体验感。
柔和舒缓的低饱和度色调,
给予最大的舒适性和氛围感,
一组抽象画勾勒出让人舒心的休憩氛围。
The owner's private space,
Fully considered the sense of experience of daily life scenes.
Soft and soothing low saturation hue,
Give maximum comfort and atmosphere,
A group of abstract paintings outline the relaxing atmosphere.
• 04
PLANE DESIGN DRAWING
平面设计图
-

设计机构 I Designer Department:居上软装设计
项目地址 I Project address:苏州 · 苏河鹭鸣
项目风格 I Project style:现代简约
面 积 I Square Meters:135㎡
设 计 师 I Designer:黄梦媛